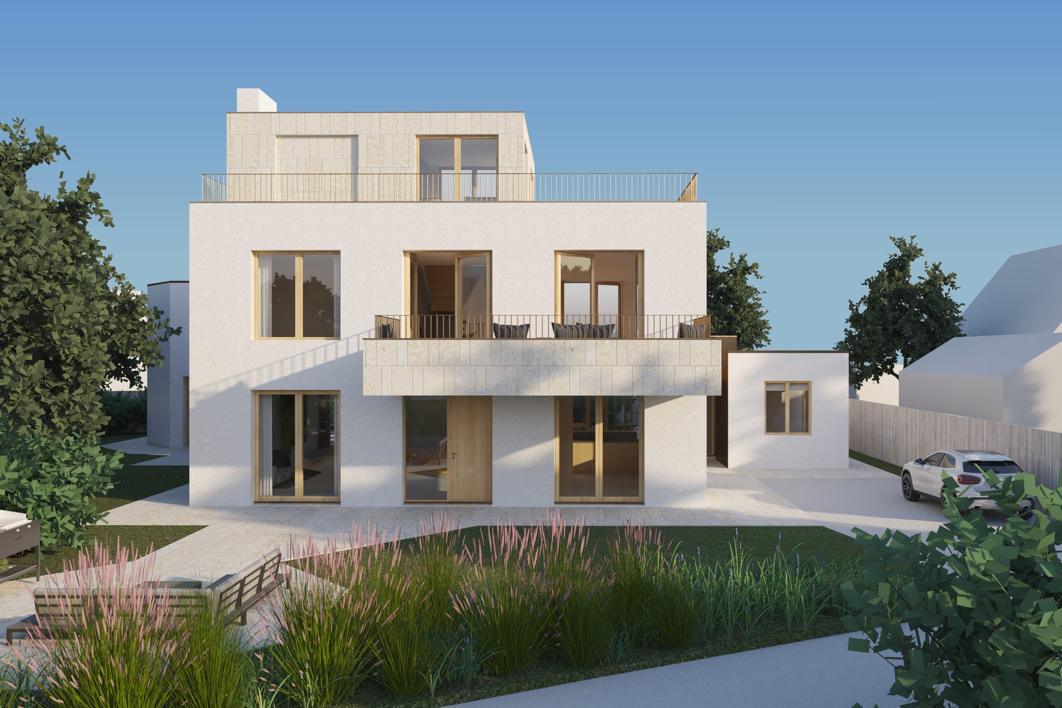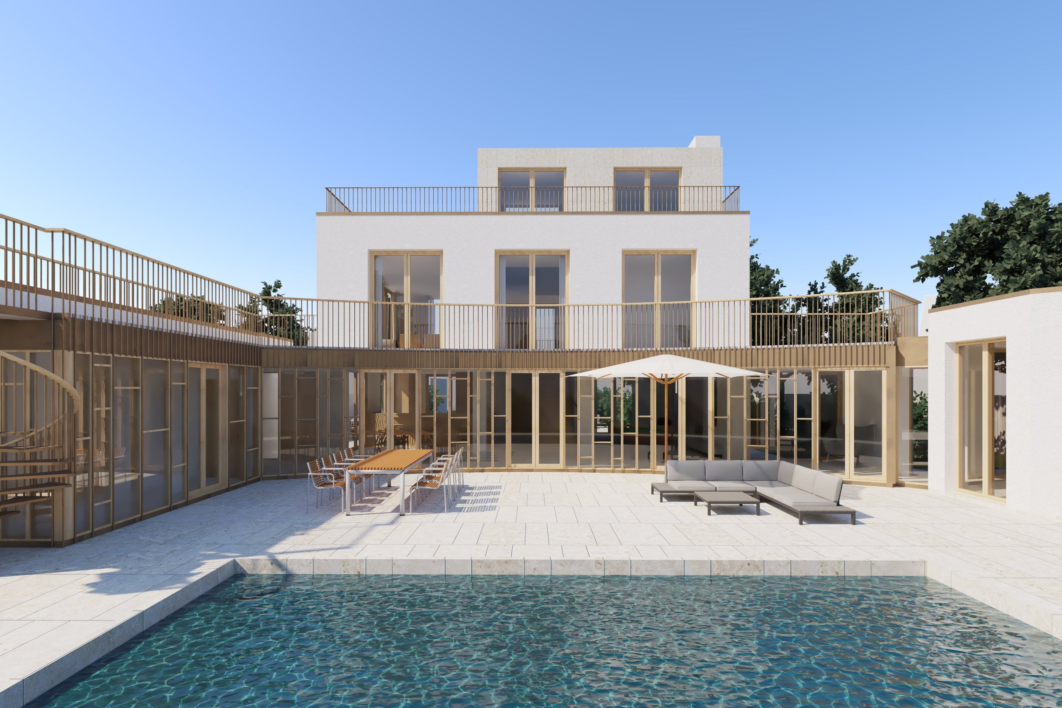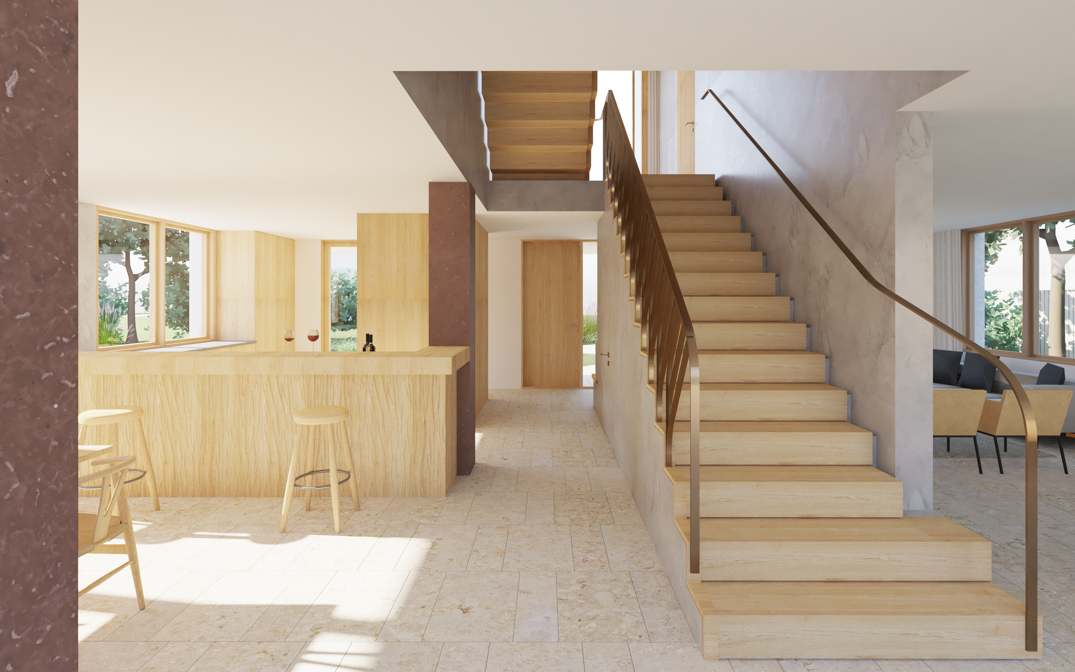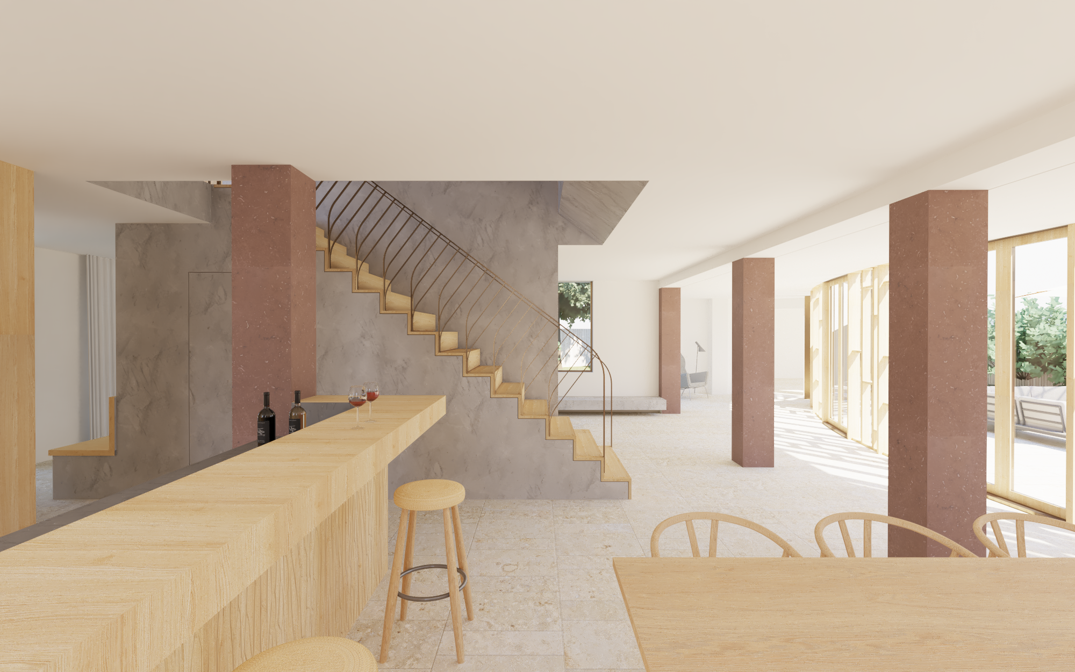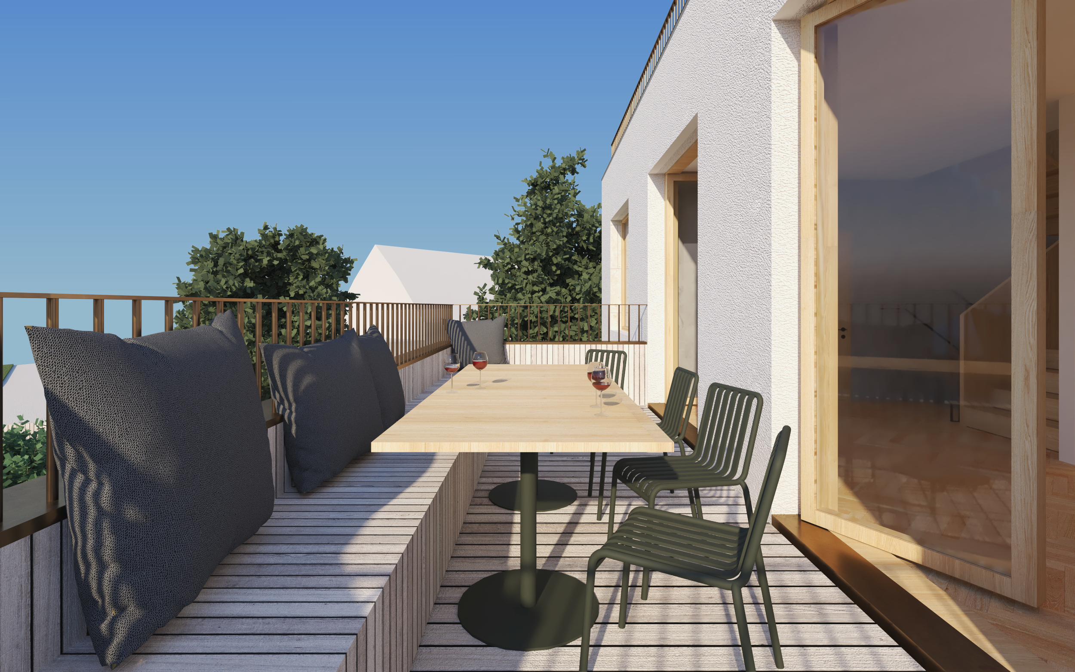ENTRY LEVEL PLAN
FIRST FLOOR PLAN
ROOF LEVEL PLAN
AUTHOR HOUSE
2021-
Falsterbo, Sweden
Renovation
300 sqm
Status: Ongoing
Renovation and complete remodeling of a 1980’s villa in Falsterbo, Sweden. The original “JW” house was extended in the late 80’s with a glazed walkway, connecting the garage to the main house and a new octagonal pavilion. The brief was to remodel the house to include large social spaces indoor and outdoor in the form of balconies and roof terraces, while preserving the building’s footprint. The ground floor plan includes a new semi-open kitchen and central staircase, the facades now have french doors in oak and guardrails in bronze, echoing the material palette of the white-rendered medieval church Falsterbo Kyrka.

