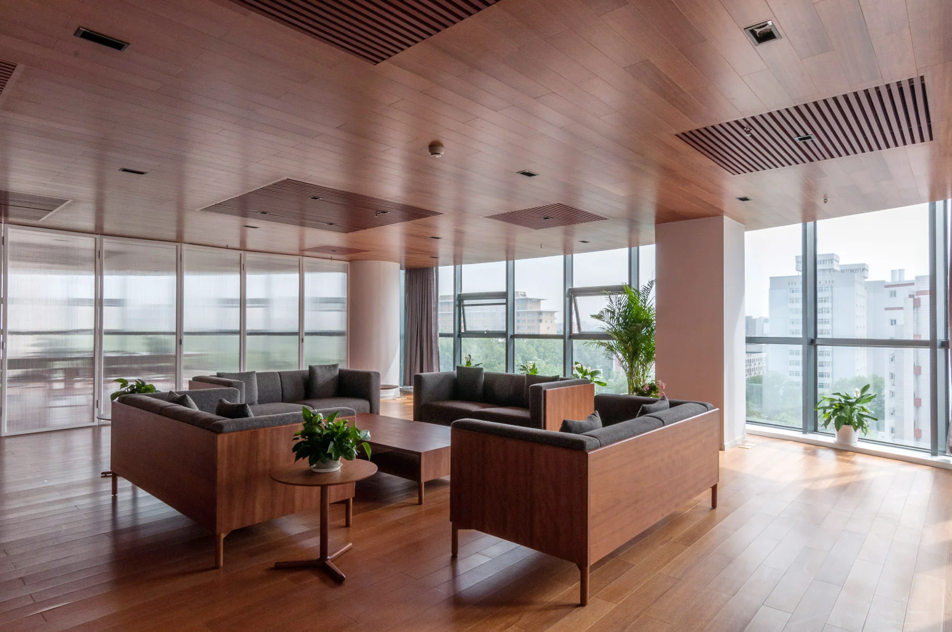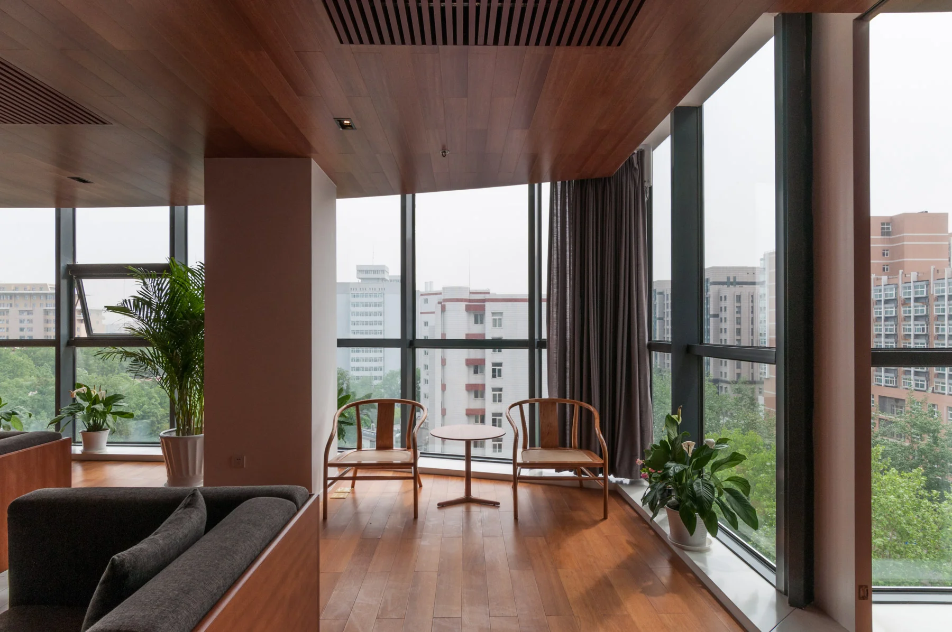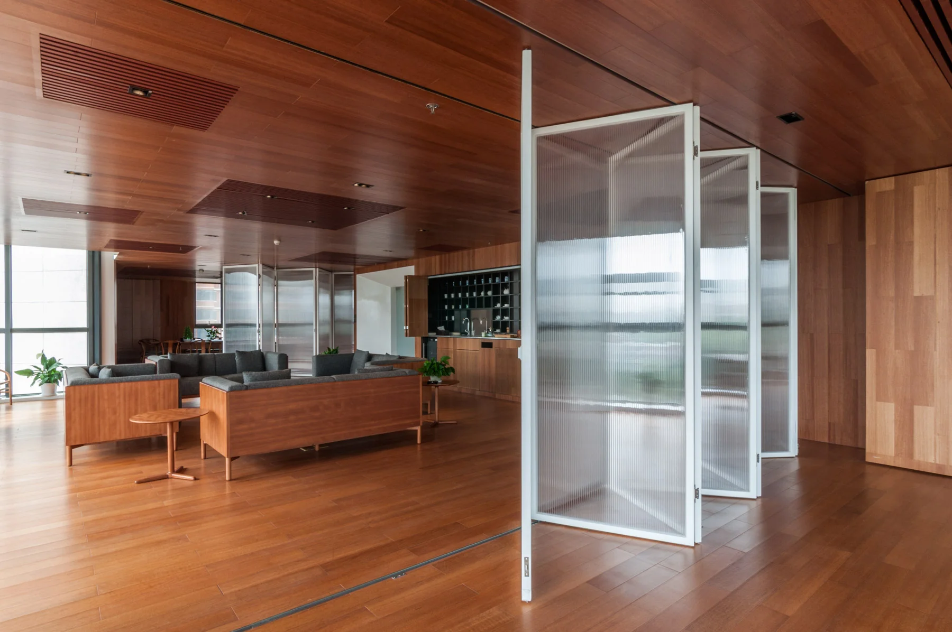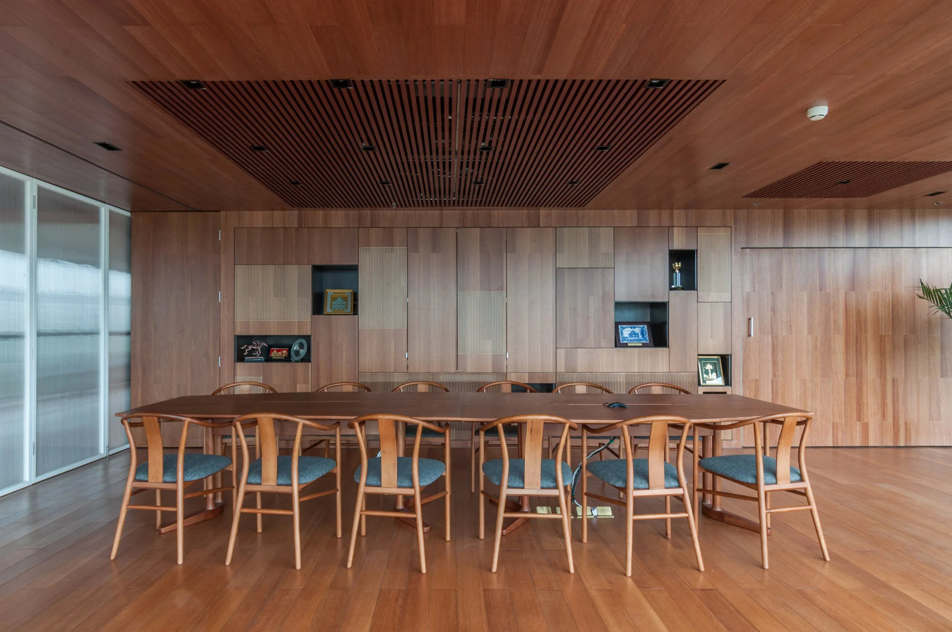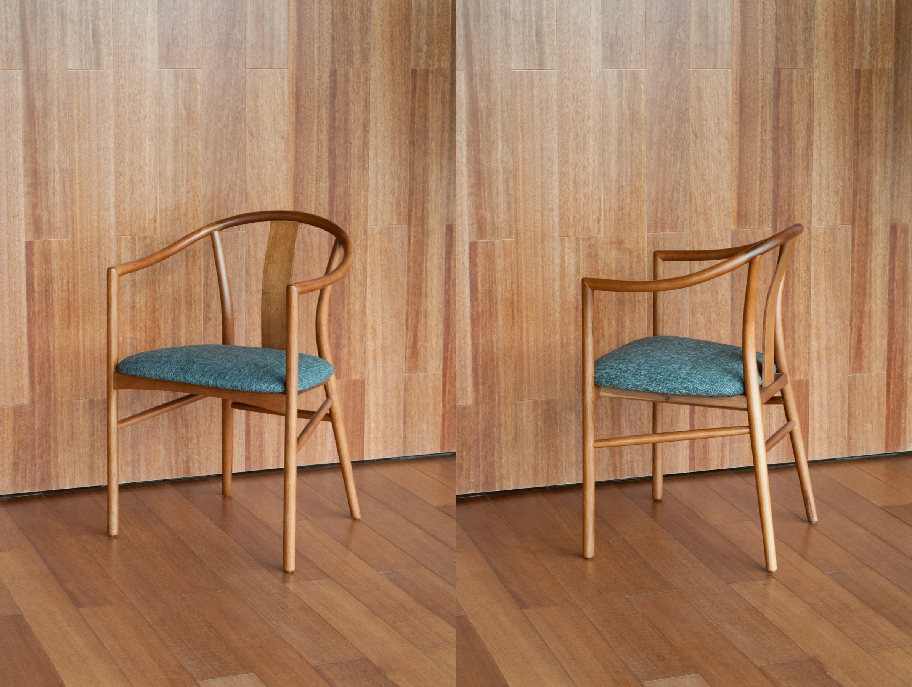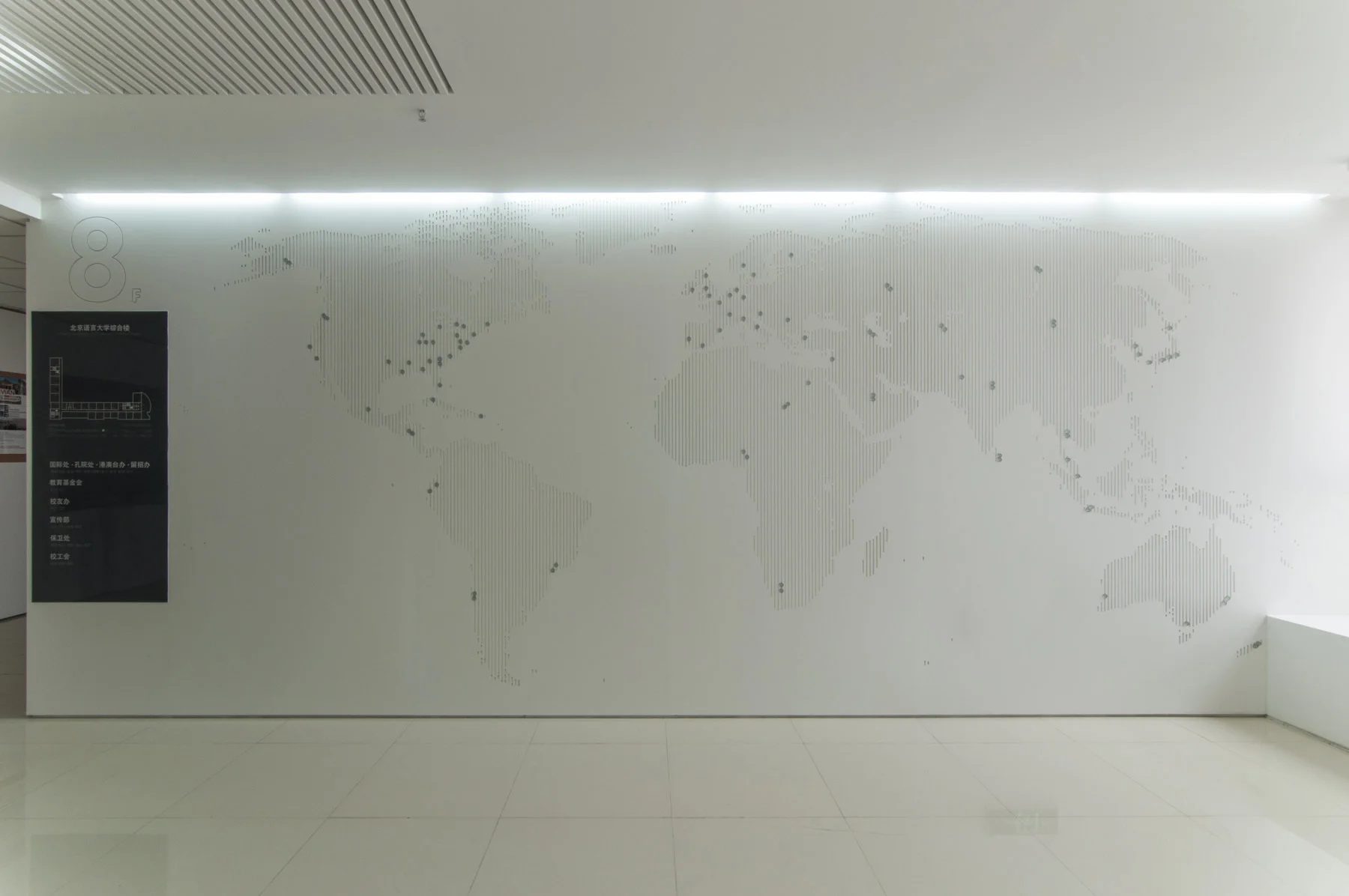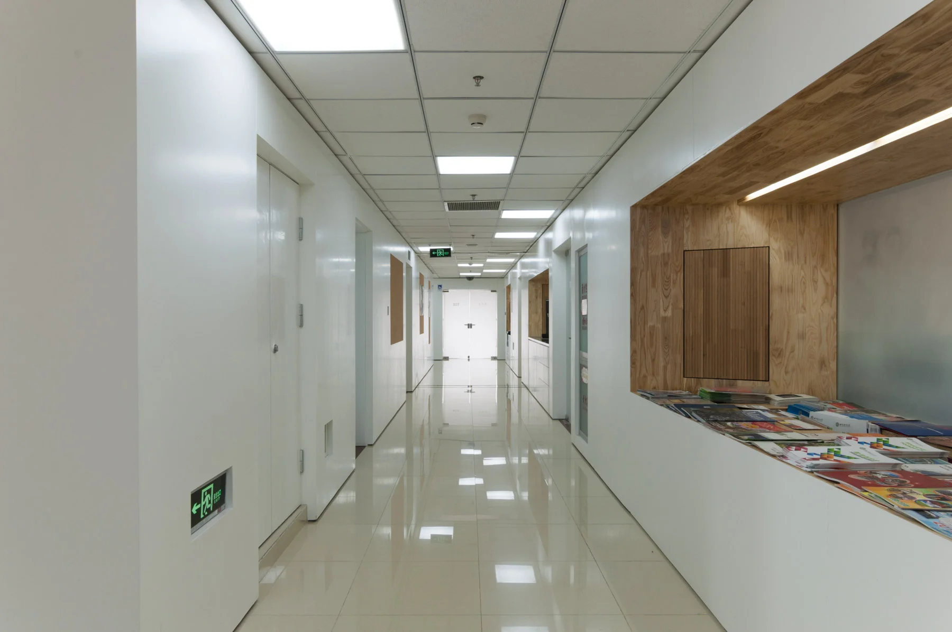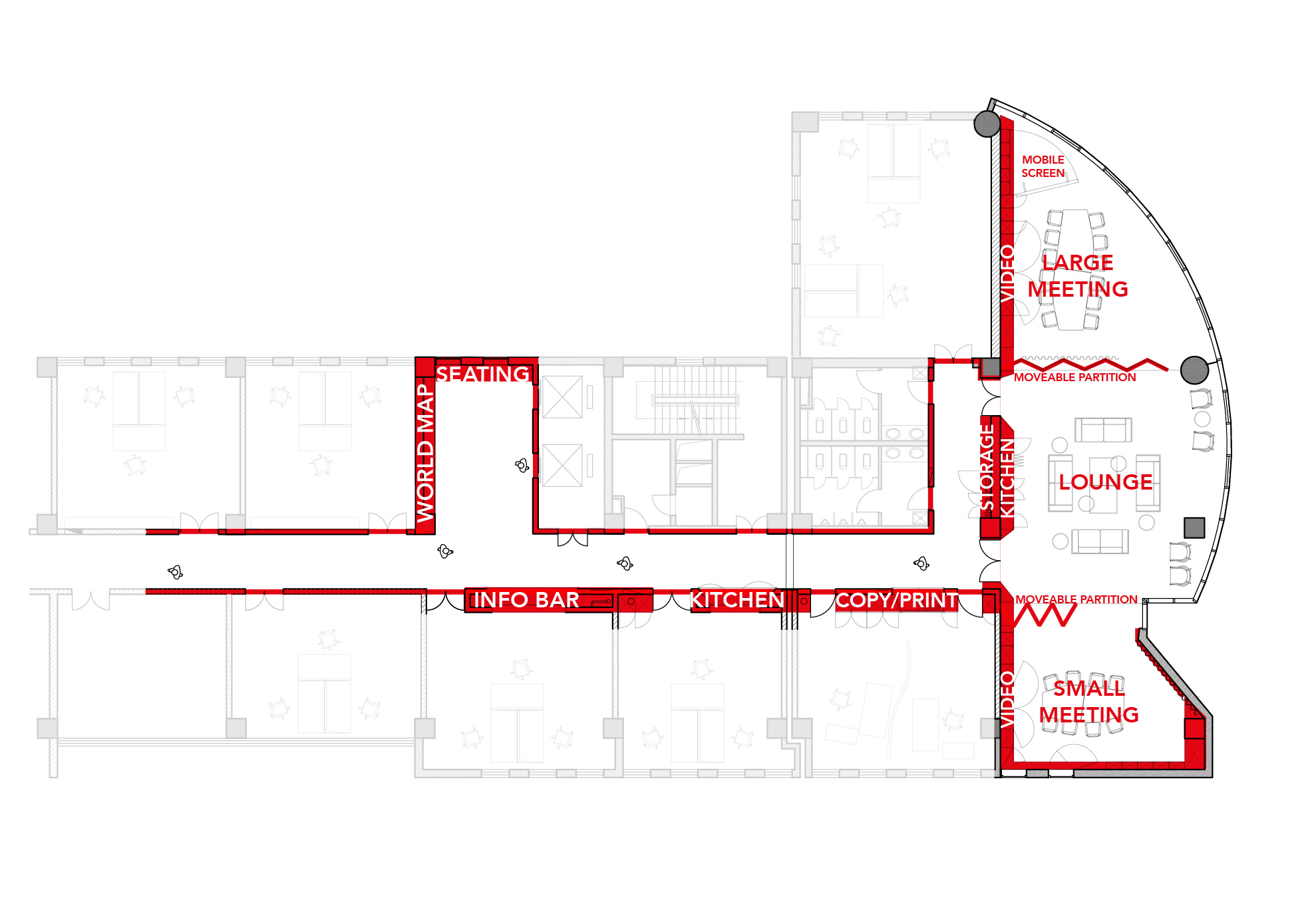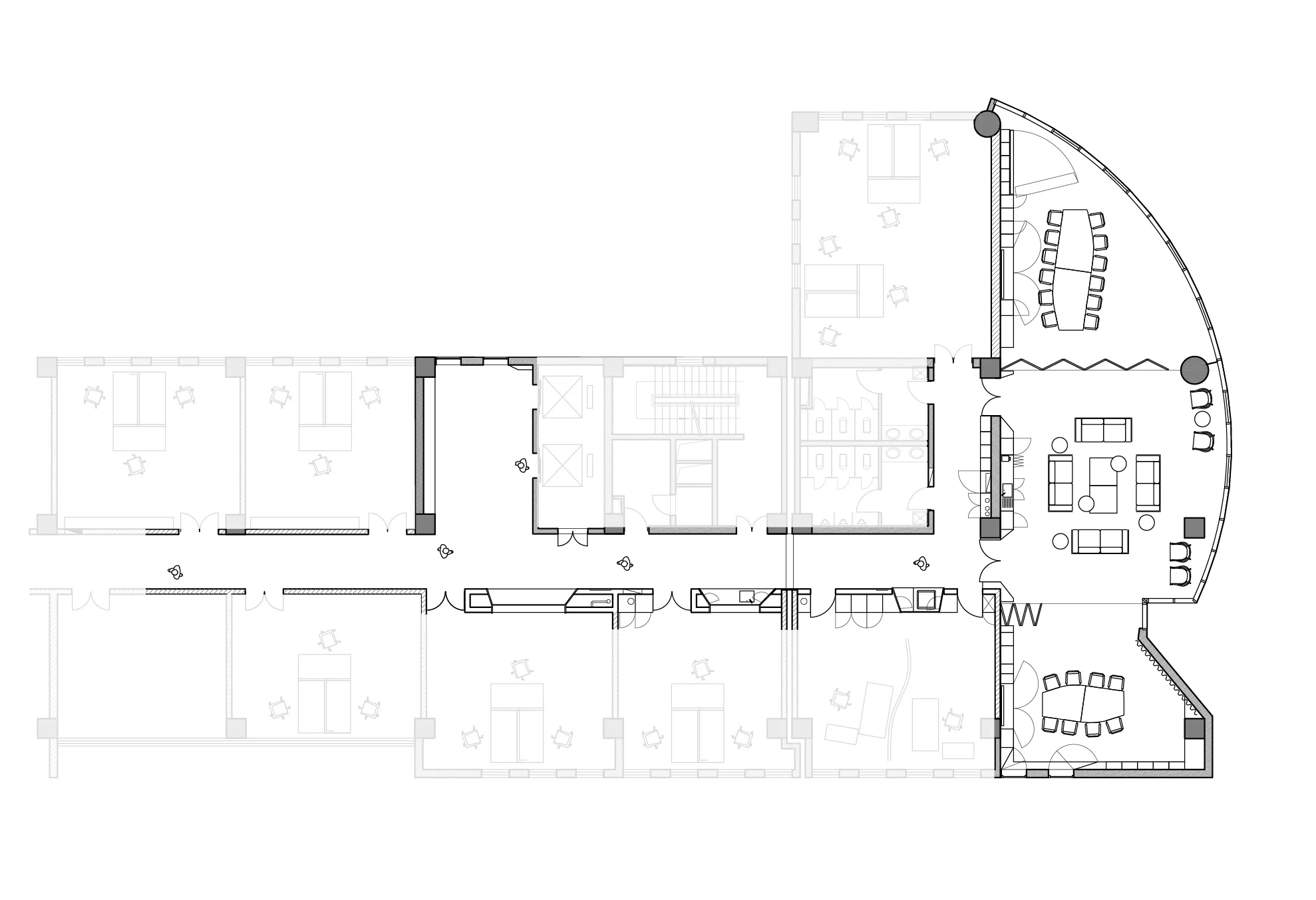The wall opens up to reveal an integrated video conference system and storage features.
The space can be divided into three sections (meeting room, lounge, conference room) or kept as one open multifunctional space
Large meeting room with a 4.2 m long table in two sections, 12 chairs and a moveable wall to work as a backdrop for presentations (right)
The chairs were designed for the project with the intention of merging a Chinese traditions and language with Nordic lightness and functionality.
The low armchair is made with traditional technique and the seat is of woven bamboo with natural hemp webbing underneath for comfort.
For the elevator lobby we designed a world map with dots to mark the locations of the univesrity's international partners.
The corridor was remodeled to integrate three public functions: Information bar, tea/coffee kitchen and copy center.
Kitchen counter with integrated hot water and coffee machines
Copy center counter
International Relations Department of BLCU
2014
Beijing, China
Interior and furniture design
200 sqm
Status: Completed
In collaboration with Benjamin Beller of Bao Atelier
This interior project included a large multi-functional space with two meeting rooms with integrated video conference system and a lounge with tea kitchen. As a reception space for overseas guests and partners of the university, the multifunctional room should accommodate both representation activities as well as conferences and informal meetings in the central lounge.
Located on the 8th floor in the new main building overlooking the university campus, the space should be inviting and grand yet not excessive. All the conference and kitchen functions as well as storage is integrated in the deep furniture wall, and meeting tables have built-in support for multimedia presentations.
All the furniture were designed for the space and custom-made.


