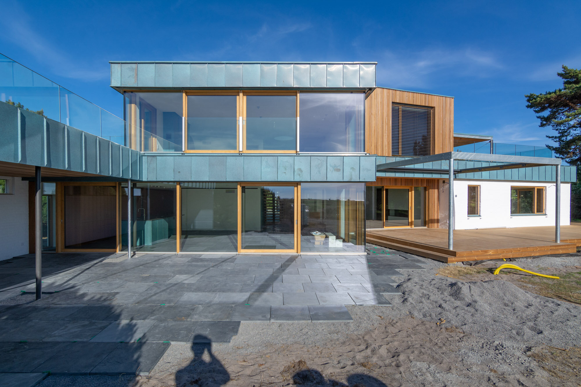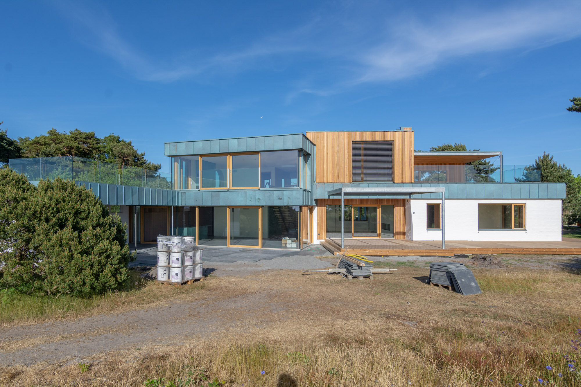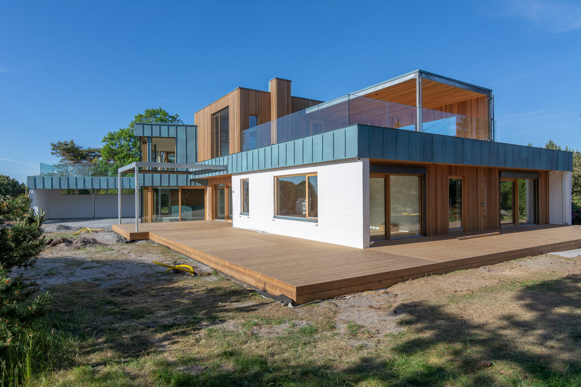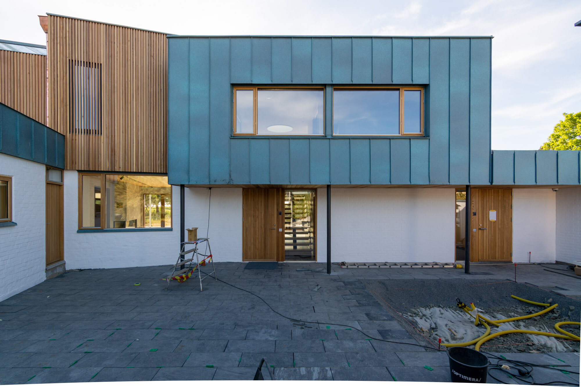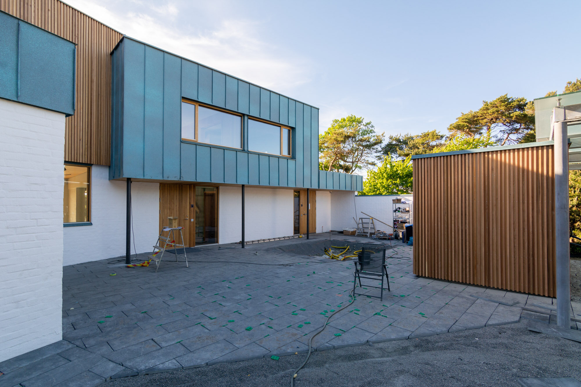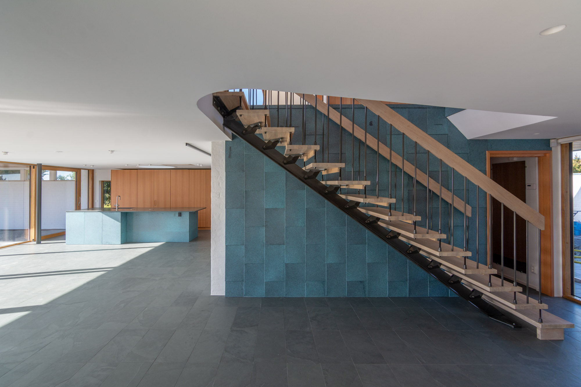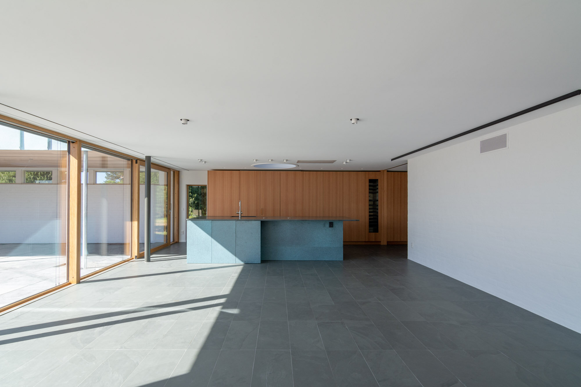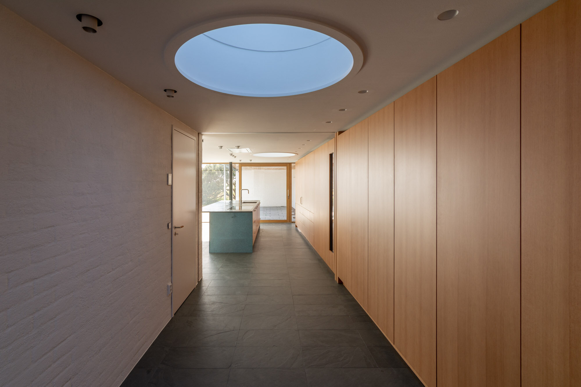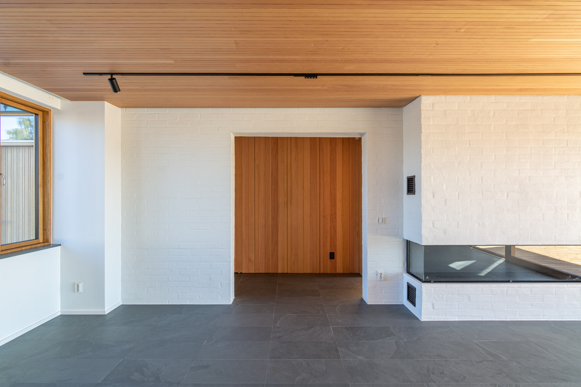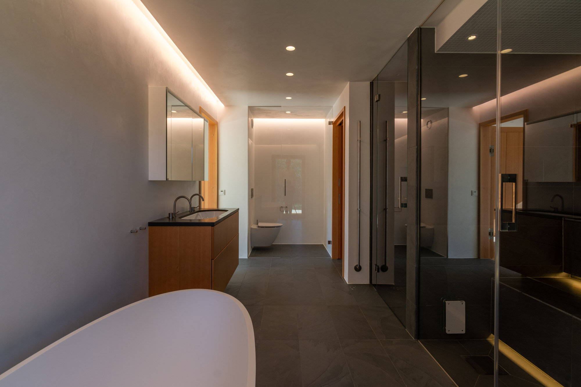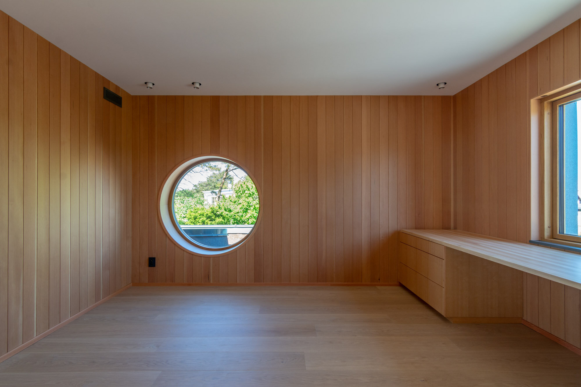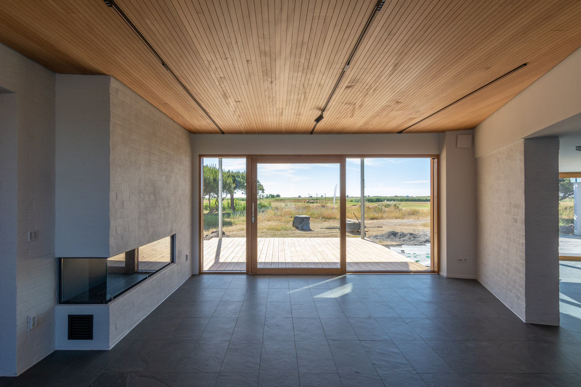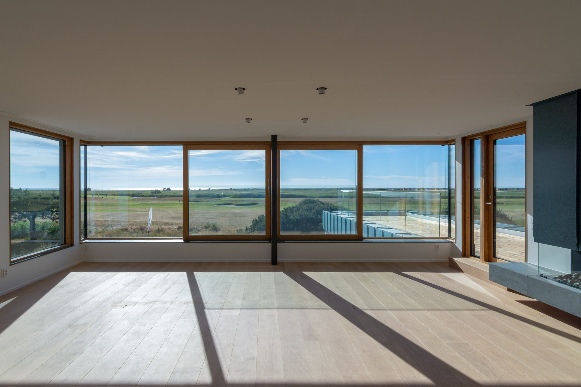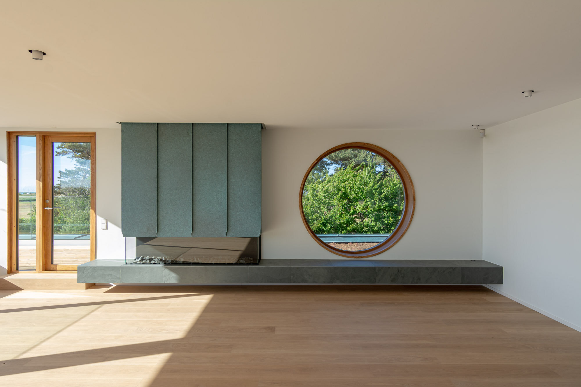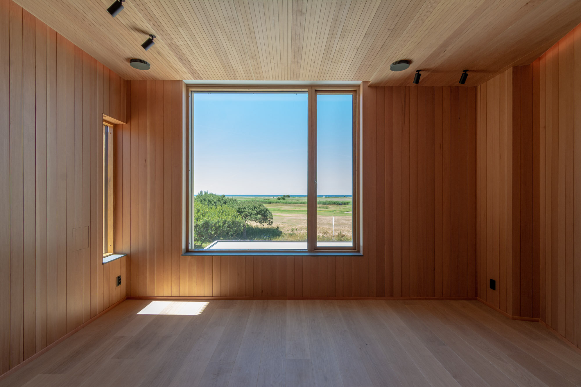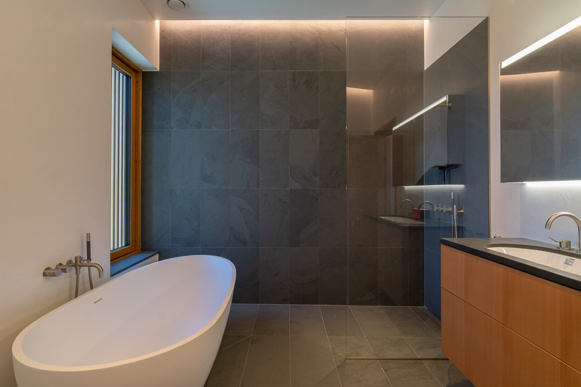VILLA B
2020-2021
Falsterbo, Sweden
Renovation
380 sqm
Status: completed
This villa on prime location in Falsterbo, Southern Sweden was originally built in the late 1960’s and extended in 1972 and 1985. The plan was very messy and the client wanted large, open spaces for social events, work and relaxation. The plans were opened up and the generous social kitchen placed to the northern side, alongside a row of cabinets and closets. New bathrooms with steam bath in the bedroom section. The slate ground cover continues outside and wooden decks give direct access to the garden from the bedrooms. New steel canopies and roof terraces give different outdoor sceneries and views. Based on research into mid-century architecture from the region led me to a simple palette of whitewashed brickwork, pre-patinated copper and red cedar on the exterior; slate, copper and oregon pine in the interior.

